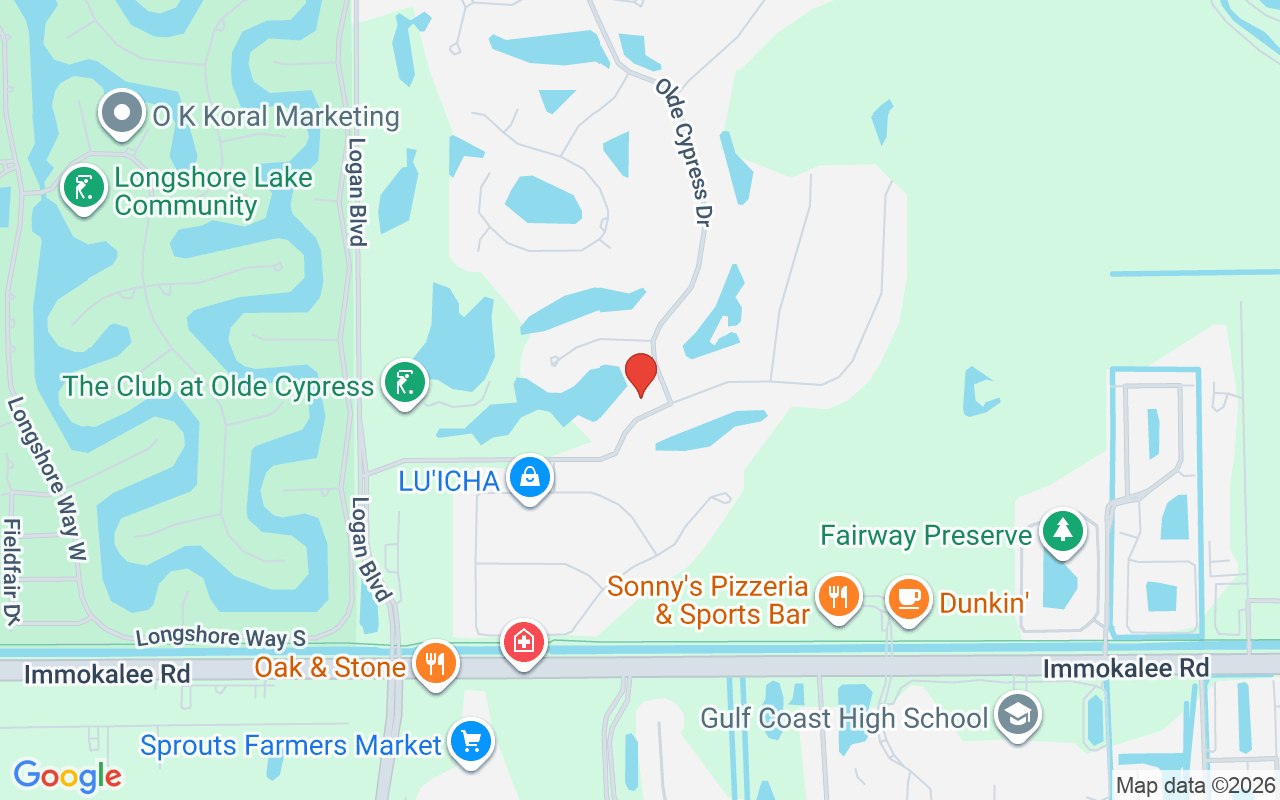7417 Treeline Dr, Naples, FL 34119
Sold for: $2,050,000 Asking: $1,890,000 Closed: 03/07/2022 - Sold



































Property Details
Calculate Your Payment
Equipment:
Built In Oven
Double Oven
Dishwasher
Freezer
Gas Cooktop
Disposal
Microwave
Refrigerator
Washer
Interior Features:
Breakfast Bar
Bedroom On Main Level
Breakfast Area
Bathtub
Closet Cabinetry
Cathedral Ceilings
Coffered Ceilings
Dual Sinks
Entrance Foyer
French Doors Atrium Doors
High Ceilings
Kitchen Island
Living Dining Room
Separate Shower
Walk In Pantry
Home Office
Split Bedrooms
Exterior Features:
Deck
Security High Impact Doors
Sprinkler Irrigation
Patio
View:
Y
Waterfront Description:
Lake
Amenities:
Business Center
Clubhouse
Concierge
Dog Park
Fitness Center
Golf Course
Pickleball
Park
Pool
Spa Hot Tub
Tennis Courts
Management
Financial Information:
Taxes: $12,107.00
Tax Year: 2021
Association Fee: $523.00
Association Fee: $800.00
Association Fee Frequency: Quarterly
Association Fee Frequency: Quarterly
Room Dimensions:
Laundry: Inside
School Information:
Elementary School: Laurel Oak Elementary School
Middle School: Oakridge Middle School
Junior High: Oakridge Middle School
High School: Gulf Coast High School
This beautifully appointed with sophisticated view on the lake 5 bedrooms with office and library , 3 full baths and powder room home in great location within Olde Cypress community with over 4500 sf ft just hit the Market!. A custom-designed open-concept kitchen faces the great room with 14' ceilings & a large set of impact glass doors leading out to the oversized lanai. Additional upgrades, too many to list entirely. The home wraps an oversized three-car garage completes this quality home. The members at the Club at Olde Cypress enjoy world-class golf, tennis, pickleball, state-of-the-art fitness facilities, a newly renovated clubhouse with casual & fine dining, and an extraordinary lifestyle. Located in North Naples just minutes from the world-class dining, shopping, entertainment and beaches.
Share Property
Additional Information:
Building Description: Ranch, One Story
Community Type: Golf Course
MLS Area: Na21 - N/O Immokalee Rd E/O 75
Total Square Footage: 5,350
Total Rooms: 1
Total Floors: 1
Water: Public
Construction: Block, Concrete, Stucco
Short Sale: No
Date Listed: 2021-12-29 14:06:14
Pool: Y
Pool Description: Concrete, Electric Heat, Heated, In Ground, Pool Equipment, Community
Private Spa: Y
Furnished: Furnished
Den: Y
Windows: Casement Windows, Single Hung
Parking: Attached, Garage
Garage Description: Y
Garage Spaces: 3
Attached Garage: Y
Flooring: Tile, Wood
Roof: Tile
Heating: Central, Electric, Zoned
Cooling: Ceiling Fans, Gas
Storm Protection: Impact Resistant Doors
Laundry: Inside
Irrigation: Reclaimed Water
Pets: Yes
Restrictions: Architectural, Deed Restrictions
Sewer: Public Sewer
Lot Desc.: Irregular Lot, Sprinklers Automatic
Amenities: Business Center, Clubhouse, Concierge, Dog Park, Fitness Center, Golf Course, Pickleball, Park, Pool, Spa Hot Tub, Tennis Courts, Management
Map of 7417 Treeline Dr, Naples, FL 34119
Listing Courtesy Of: Bright Realty
lidesis1@gmail.com
WORK WITH PAM SCHULTZ REALTOR®, GRI
Get assistance in determining current property value, crafting a competitive offer, writing and negotiating a contract, and much more. Get in touch today!
Location
180 Ninth Street South Suite 300
Naples, FL 34102
Contact
PAM SCHULTZ REALTOR®, GRI
239-272-0039
The source of this real property information is the copyrighted and proprietary database compilation of the © 2026 M.L.S. of Naples, Inc., © 2026 Bonita Springs-Estero Association of REALTORS®, © 2026 Southwest Florida MLS (Gulf Coast), © 2026 My Florida Regional MLS DBA Stellar MLS and © 2026 Featured Home Listings, a Florida Real Estate Brokerage. The accuracy of this information is not warranted or guaranteed. This information should be independently verified if any person intends to engage in a transaction in reliance upon it. Information last refreshed: 2026-02-26 13:50:51

Our Web site Accessibility
We are committed to providing an accessible web site. If you have difficulty accessing content, have difficulty viewing a file on the web site, or notice any accessibility problems, please contact us to specify the nature of the accessibility issue and any assistive technology you use. We will strive to provide the content you need in the format you require.
We welcome your suggestions and comments about improving ongoing efforts to increase the accessibility of this web site.
